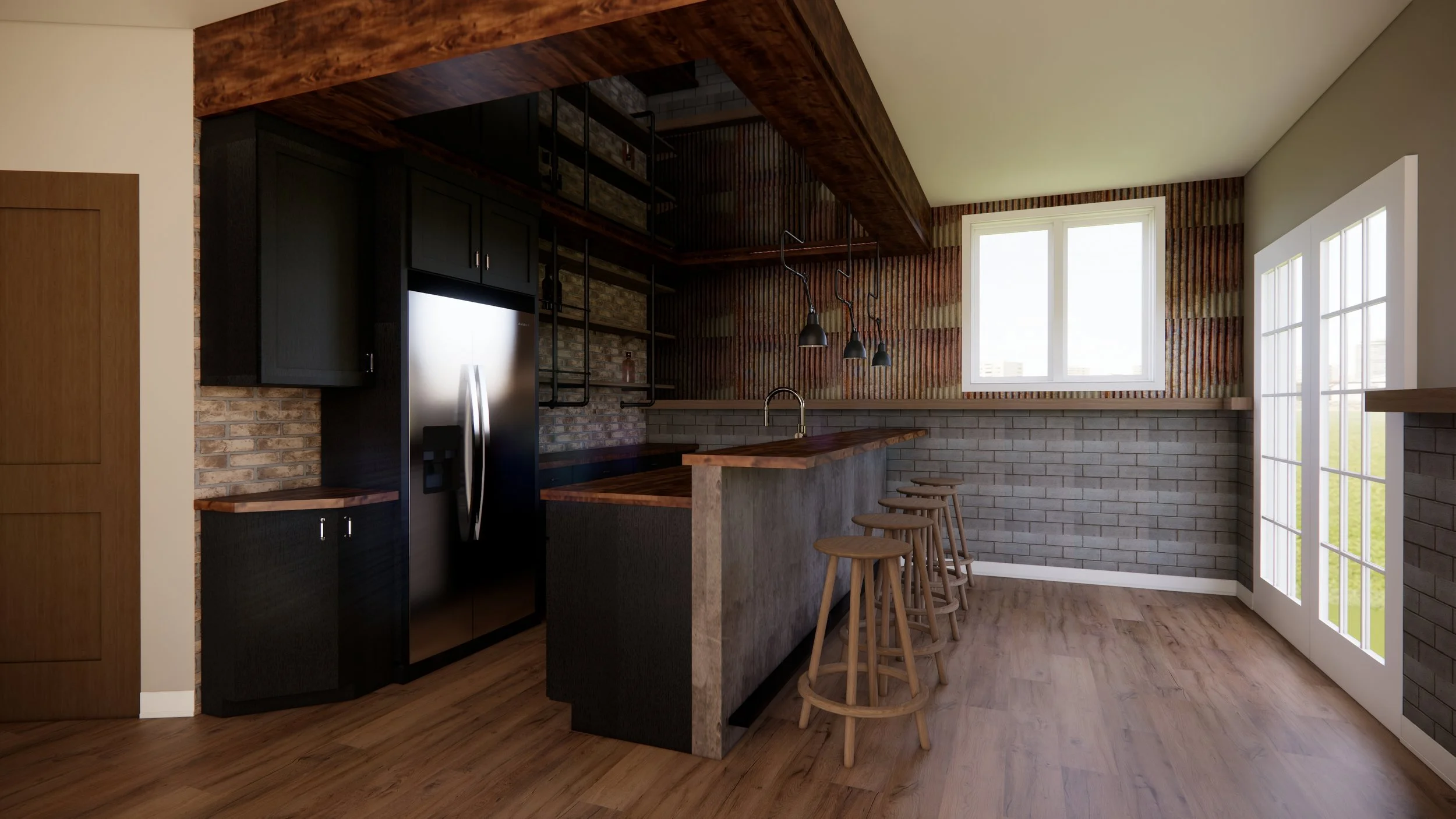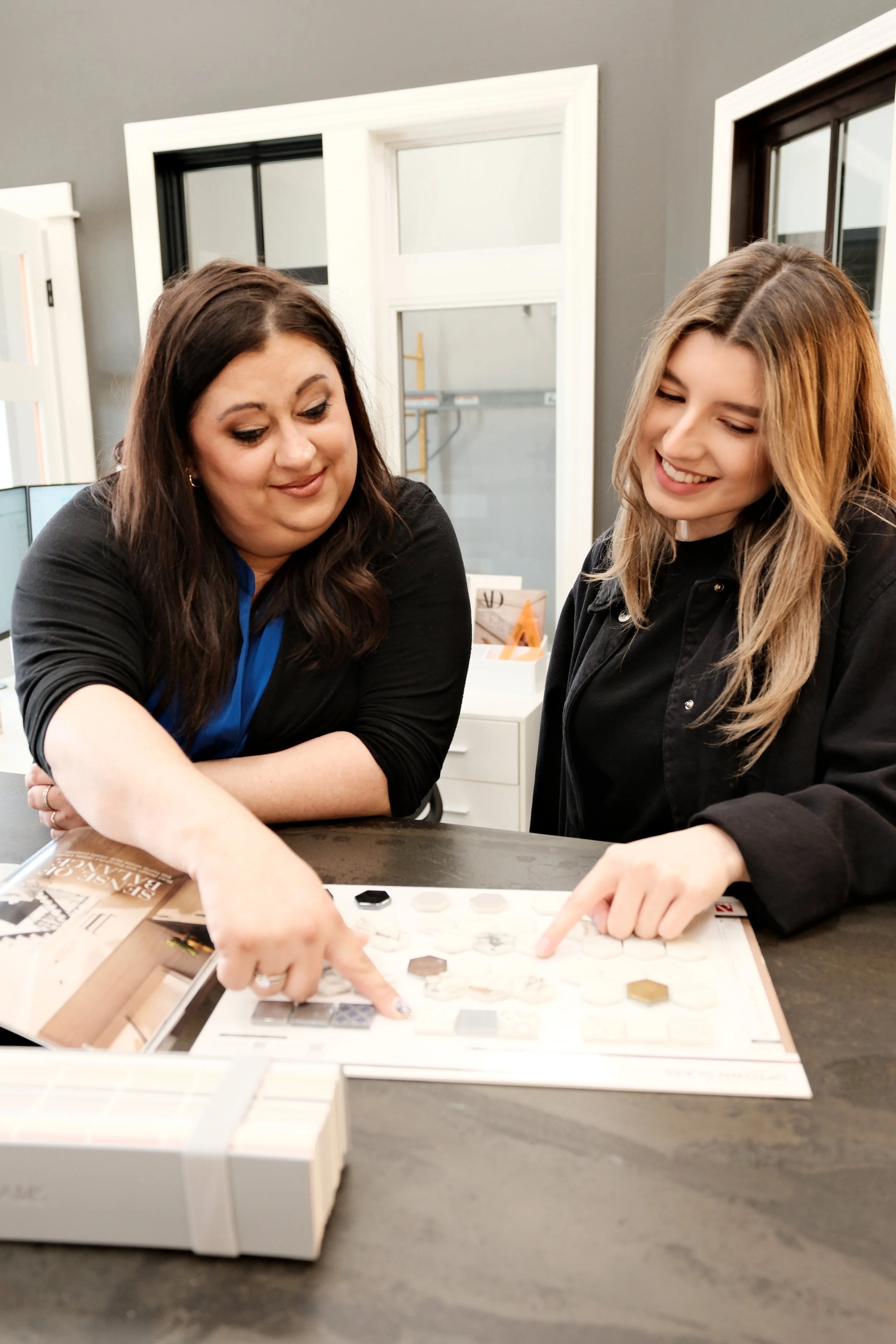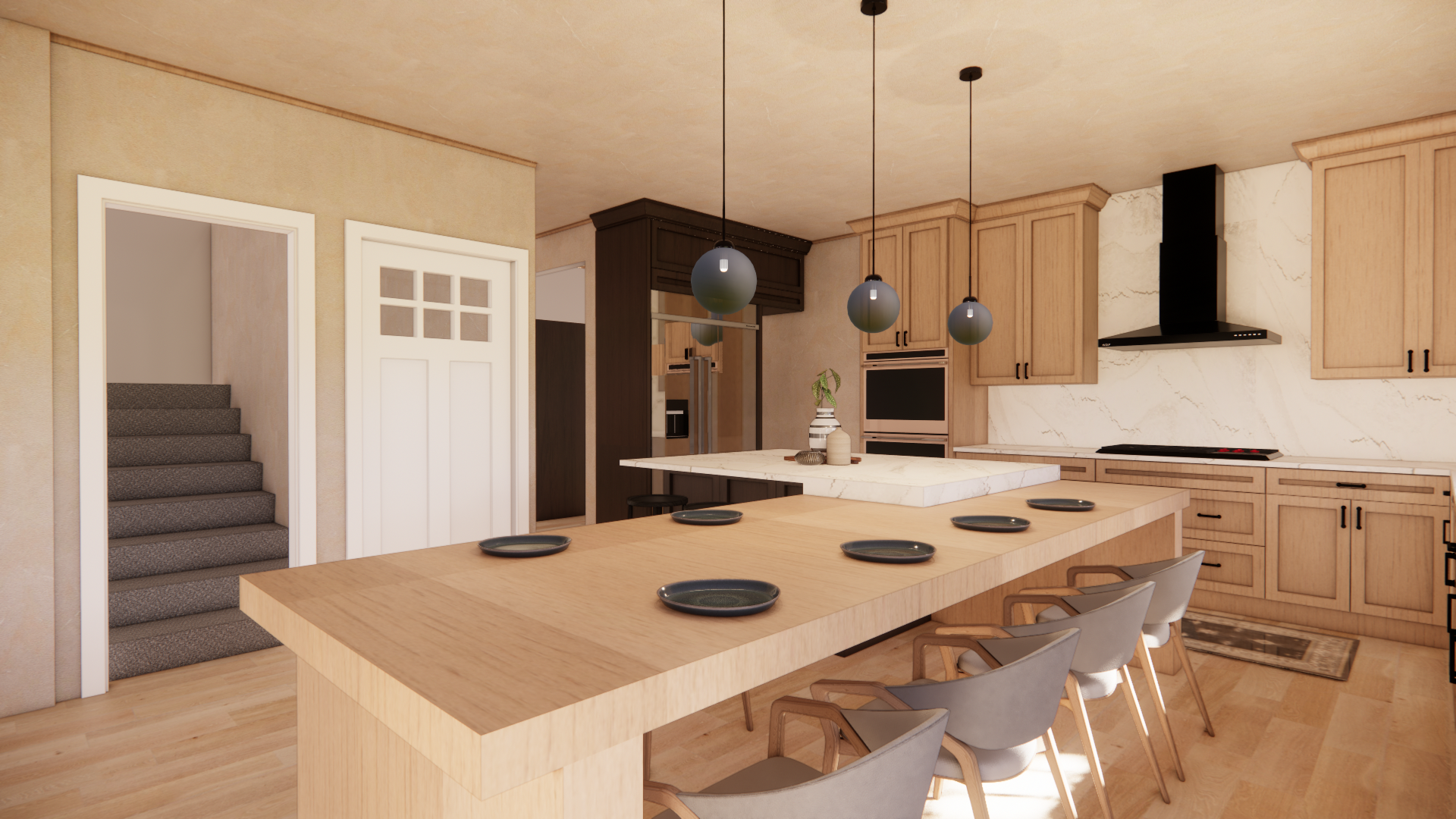THE DESIGN STUDIO
Virtual Interior Design made for you, by our real-in-house Interior Designers.
Virtual Interior Design made for you, by our real-in-house Interior Designers.
Design with Confidence. Build with Trust.
At PCI, we know that great design begins with genuine relationships and ends with craftsmanship you can count on. As a trusted and accredited construction company with over 20 years of experience, we’ve built our reputation on quality, integrity, and care, and now, we’re bringing that same expertise straight to you, virtually.
Our Proposed Styling Concept was created for those who want the professional quality of PCI’s in-house design services, but with the flexibility to collaborate from anywhere. This fully virtual experience gives you direct access to our real, in-house interior designers, who will craft a personalized concept for your space with the same attention to detail and design excellence we’re known for.
Whether you’re local or across the country, we make it simple: design your dream space with us and, if you’re nearby, build it with confidence through our trusted design team.
This service is designed to provide a professional, conceptual design plan that helps you visualize your dream space and make confident design decisions before investing in full-scale implementation. This service is for a room or space up to 400 sq. ft. (ex: 20 ft x 20 ft, 16 ft x 25 ft, 10 ft x 40 ft, 13 ft x 31 ft).
HOW DOES IT WORK?
-
Click one of the ‘Design My Space’ buttons on the page and purchase the ‘Proposed Design Services’ package here on our website.
Not sure about the service? Chat with our design team! For free, schedule a quick 15-minute call to ask any questions you may have. Check out the bottom of the page for the meeting schedule.
Once you purchase, you will receive an email from us containing the intake form! -
Check the email you provided for an email from design@professionalconstructioninc.com and follow the instructions.
To get started on your design, we’ll just need a few things from you:
Room measurements
Clear, up-to-date photos of your space
Any design inspiration you’d like to share
To help us bring your vision to life, you’ll complete a Design Intake Form where you can share your style preferences, color palette, and other details that make your space unique.
Not quite sure what you’re looking for yet? No problem — our design team loves a creative challenge. We’ll take the lead and use our expertise to craft a space that feels perfect for you.
-
At PCI, every great design begins with connection.
Once you complete the intake form you will be forwarded to schedule a quick, friendly meeting with your designer. It’s our chance to get to know you — and for you to get to know the team bringing your vision to life.We’ll talk through your space, your style, and any questions or ideas you have before we begin. Because here, you’re never just another project — you’re a partner. And sometimes, the best way to start designing is simply by having a real conversation.
-
Once we’ve received all of your information, our design team will get to work creating your dream space. The design process typically takes 3–4 business days (times may vary) from the time your materials are submitted, giving our interior designers the time to thoughtfully review your details and craft a design that’s perfectly tailored to you.
-
We know how valuable it is to connect with a real person when refining your vision. Once your design is ready, we’ll reach out to schedule an optional Live Design Revision Meeting — a 30-minute virtual session via Microsoft Teams with your interior designer where you can review your concept together and make real-time adjustments based on your feedback.
WHAT’S INCLUDED
-
A visual inspiration board (think Pinterest-style moodboard) that captures the overall style, tone, and feel of your space.
-
Conceptual 3D renderings from multiple angles to help you visualize the proposed design within your space.
-
A curated list of furnishings, decor, and other finishes, selected to bring your design concept to life.
-
A 30-minute virtual session with your interior designer to review your concept and make real-time adjustments based on your feedback.
YOUR DREAM SPACE IS WAITING…
Free 15-Minute Discovery Chat
Not sure if our Virtual Design is right for you? Hop on a quick call with our team, no commitment — just a chance to chat before you decide!
Quick overview of your space + goals
What’s included in our Proposed Styling Concept
Timeline, pricing, and whether it’s a good fit
“Who is it for”?
Perfect if you’re comparing options or have questions before purchasing.
20+ years local craftsmanship • In-house designers • Anywhere in the U.S.A
























